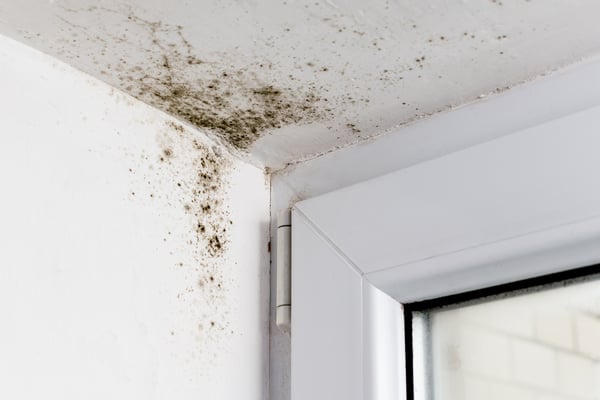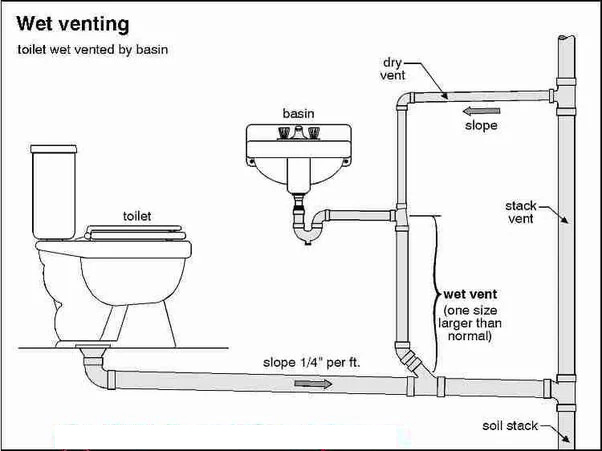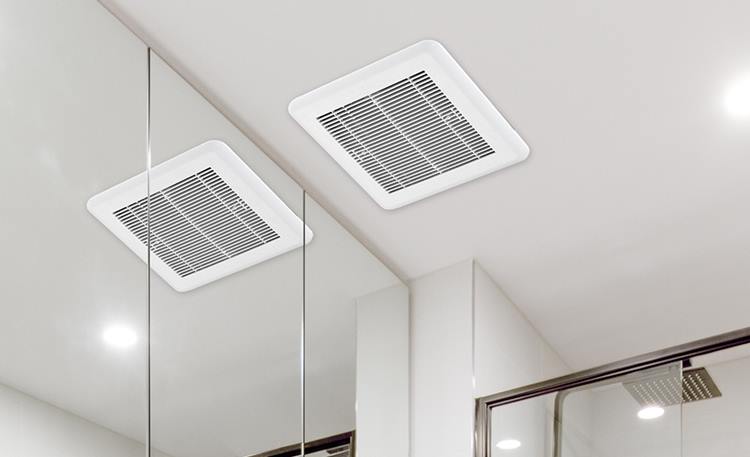If you’re building a new home or remodeling your current one, you may be wondering how to ventilate your bathroom.
Even if you have access to the outside through a window or an exterior door with a ventilation fan, there are other options available.
In this article, we’ll discuss why it’s important to have a well-ventilated bathroom, the most common ways to accomplish this task, and how each method works.
Some Signs You Have a Ventilation Problem

Here are some of the indicators that you may encounter in your bathroom. Usually, they are caused by a moisture problem.
If you spot any of these then you would be wise to work on improving your ventilation system.
Moisture level too high
Almost all bathrooms have steamy showers, sinks, and bathtubs. No matter how regularly you use your bathroom, if it isn’t adequately ventilated, there will always be residual moisture.
Stuffiness
You’ve probably been in a room with inadequate airflow before. Remember how the constricted air flow made breathing difficult?
It can be a good idea to focus on increasing the ventilation if your bathroom is usually stuffy. Nothing good old fresh air can’t fix.
Mold
One of the frequent issues brought on by inadequate ventilation in bathrooms. Mold and mildew have a chance to develop on the inside walls and tiles of bathrooms since much moisture is held in there for a longer period.
A bathroom with mold growth poses a health risk. It can set off several allergic responses as well as various respiratory ailments.
Stained Ceiling
Stains on the surfaces of your bathroom are a dead giveaway that you lack enough ventilation. A ceiling fan could help with this.
Bad Odors That Linger
Proper ventilation becomes crucial if your bathroom and toilet are combined.
Imagine a situation in which someone uses the restroom just as you are about to enter the shower. The stink would be intolerable to you, wouldn’t it?
Keep in mind that according to studies, unpleasant odors might linger for up to 30 minutes after usage.
Is it up to code to vent a bathroom if there is no direct access to the outside?
A venting system is required to remove moisture from the bathroom.
Typically, a venting system is installed on the roof of the home and extends through a bathroom wall or window to an exterior wall (roof vent).
The National Fuel Gas Code (NFGC) requires that all bathrooms have an exhaust ventilation rate of 2 cubic feet per minute for every 50 square feet of floor area over half the room height.
The NFGC also states that if there is no direct access to the outside, such as when open windows are blocked off by siding, then either mechanical or natural ventilation must be used to meet code requirements.
There are several types of exhaust fans available: electric/powered; belt-driven, and fan-powered.
Each type has different installation methods based on its functionality and construction materials used during manufacturing processes but all three types require some sort of outside access point to function properly
Can a Shower Drain Be Vented Into an Attic?
If you can’t vent the shower drain to the outside, what is an option? The best solution is to vent it into an attic space.
This can be done in two ways:
The first method is to simply run a PVC pipe from your roof’s gutter down through your attic and out into soffit vents or a gable wall where it will be vented by using a power vent.
The second method involves installing internal air ducts that pump moist air out of a soffit or gable wall.
Both methods work well as long as they are done correctly.
If done correctly, they both allow water and steam from showers to exit your home safely without being recirculated within your living space or causing the growth of mold between walls.
What Is a Wet Vent?

A wet vent is a system that allows moisture from your bathroom to escape to the outside wall.
It’s required by building codes and prevents excess moisture from being trapped in the walls of your home, which increases the risk of mold and mildew.
If you want to vent your bathroom but don’t have access to an exterior wall, here are some tips for how to do it right:
Start with a rough opening size that will fit your new vent pipe (many manufacturers have sizing charts available on their websites).
Make sure there’s enough room around this opening so that you don’t have any issues with the installation process or removing insulation later on down the road.
Install flashing around all sides of the pipe before attaching it with screws or nails (depending on what kind of pipe you have).
Be sure not to seal up any gaps where water could get trapped inside!
You’ll also want something called “stabilizer clips” if there’s likely going to be much movement around these areas over time; these clips help ensure air isn’t being sucked back into those openings after installation.
If using fiberglass insulation instead of cellulose fiber insulation – make sure not too many layers overlap each other at once because overlapping layers may cause condensation over time.”
Does a Bathroom Need a Fan if the Exhaust Duct Leads to an Attic?
In most cases, a bathroom vent fan is not required in the exhaust system. If you have an attic and can vent your ducting through that space, you do not need a bathroom fan.
However, this option isn’t available to everyone. If you don’t have access to an attic or if there isn’t enough clearance in the ceiling above your bathroom for ductwork, you may need to install a bathroom fan after all.
How Do I Prevent Mildew Growth in My Bathroom?
As we’ve discussed, ventilation is the best option to keep your bathroom dry. But how do you make sure that your ventilation is working? Here are some tips:
Use moisture-resistant materials in your bathroom. Tile floors, shower curtains and bath mats made of vinyl or PVC won’t absorb moisture as cotton or wool will.
Clean your bathroom regularly—at least once a week—to remove soap scum and other dirt that can trap moisture inside the room.
If possible, use a dehumidifier that attaches to a fan exhaust so that it runs continuously while you’re taking showers (turning off the fan when no one is using the shower).
This will help prevent mildew growth along with helping keep humidity levels low enough in your bathroom air so mold spores can’t survive for long periods.
Without high humidity, they are left without a chance to grow into actual molds!
Why Does Bathroom Exhaust Fan Ducting Need To Be Sloped Downward?
The reason why we should slope our bathroom exhaust fan ducting downward is simple: to prevent condensation from forming.
The air coming out of your bathroom exhaust fan is typically very moist, and if it’s not being drawn into a vent that slopes down, this moisture can drip back onto the top of the hood where it forms a pool of water (called “condensation”) before eventually dripping into your fan and shorting out its motor.
The same principle applies when you’re installing an external vent on your roof: the direction in which you slope your pipe will determine whether or not water runs back into your attic or down through the wall instead.
In short: if you want to avoid leaks inside or around your home (or even worse), make sure that all vent pipes taper down toward their destination!
There are several different ways you can ventilate your bathroom
- Use a fan with a built-in damper. This is the simplest option, but it comes with some downsides. The biggest problem is that these dampers cannot be operated remotely; if you need to turn off the fan for any reason and don’t have access to the room where it’s installed, you’ll have to shut down all power to your home or apartment—which may not be an easy task!
You also risk having condensation buildup inside your ceiling due to possible leaks in older buildings that were never designed with centralized ventilation systems in mind.
- Use a fan with a dedicated damper (also called an operating panel). This option gives you even more control over when and how long your bathroom is vented because this type of system has both manual and automatic modes for opening/closing dampers at different times throughout each day. The main difference is that dampers like this allow users complete control over when their bathrooms get ventilated.
Without worrying about shutting off power sources first or risking condensation build-up on their ceilings from improper insulation techniques used during installation procedures by contractors who didn’t know better back then!
You can also check out this video about “How To Replace And Install A Bathroom Exhaust Fan”
Conclusion
Take note that the size of your bathroom should be considered when planning.
A larger bathroom will most certainly require a larger vent system. We hope that this article helps you decide what kind of venting system would be the best choice for your bathroom.
If you’re still unsure about how much ventilation you need or how to install your new exhaust fan, contact a licensed contractor who can help guide you through the process.

